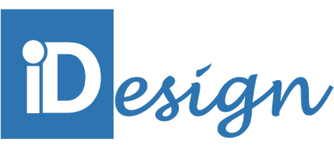|
We begin the space planning and design process with a meeting to discuss your goals and requirements.
During the design development phase we explore ideas and concepts to guide you through the finishes selections. In the project documentation phase, all products and finishes that have been approved are documented properly for procurement and construction bidding. |
